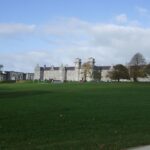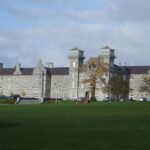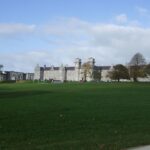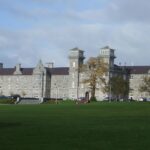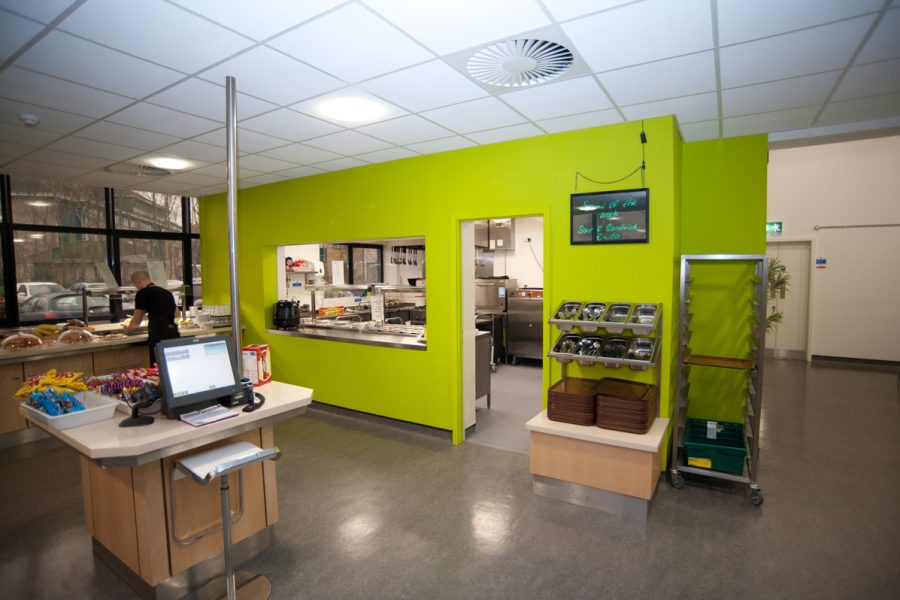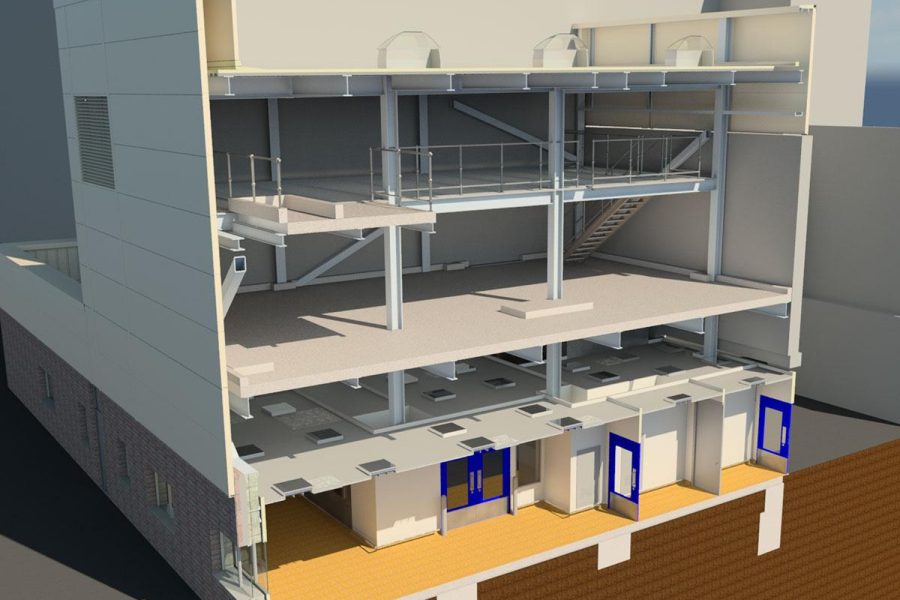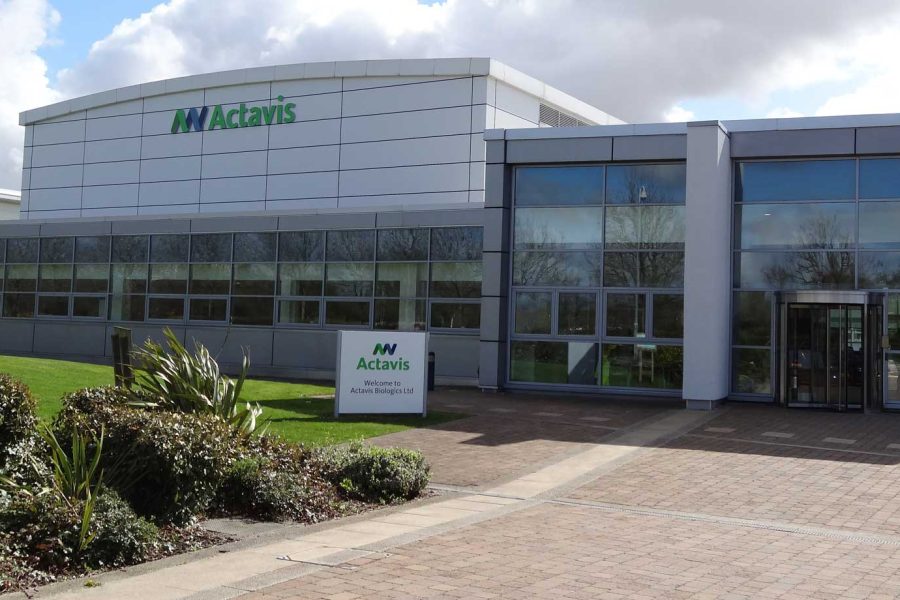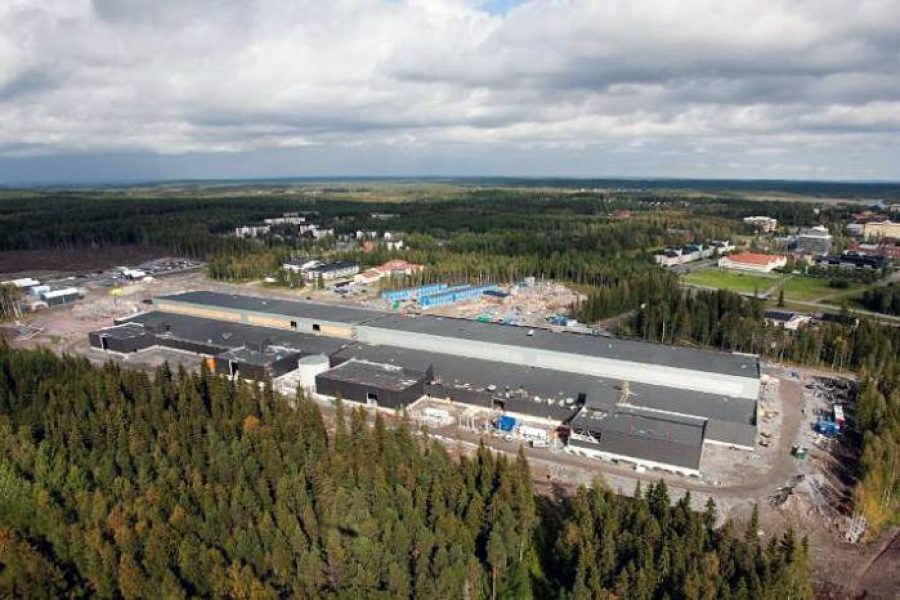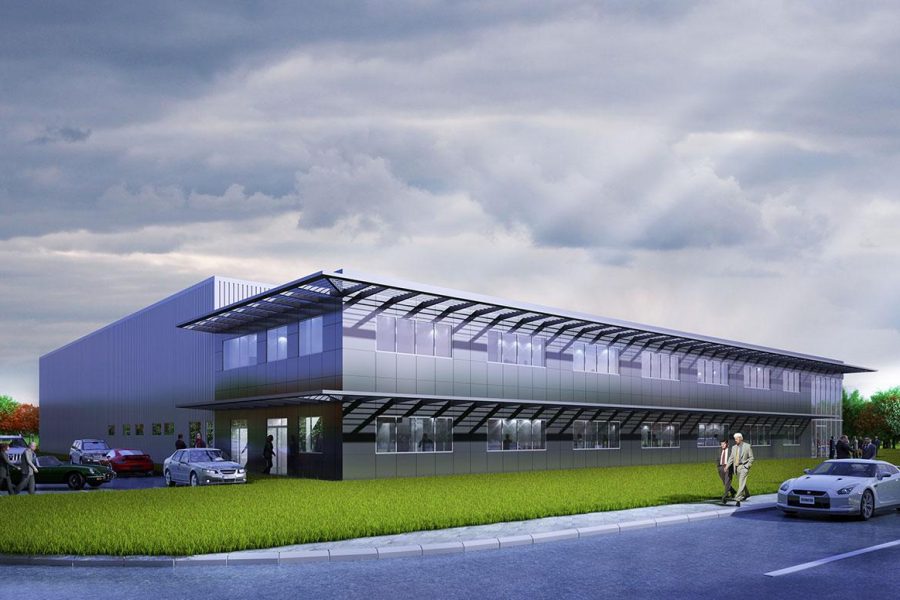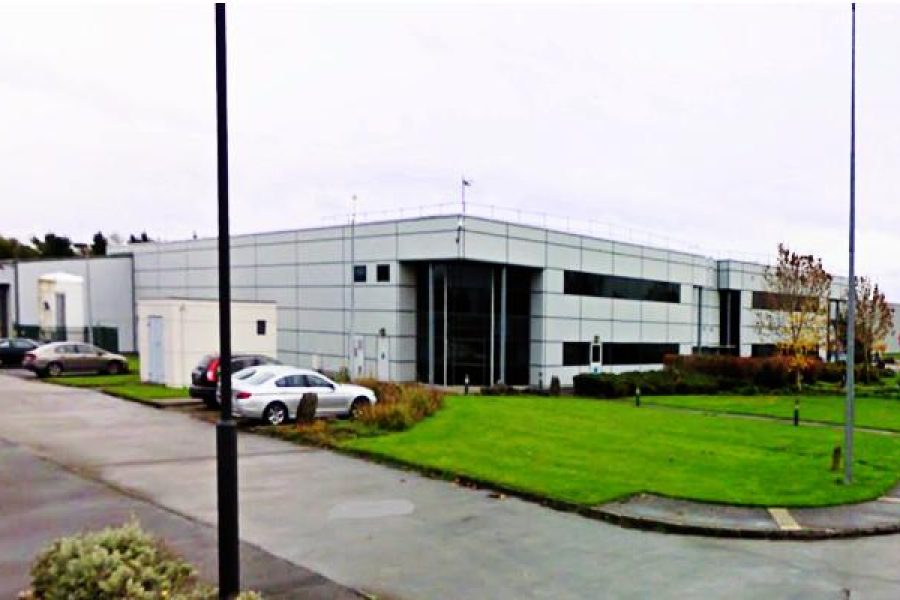Clarion Hotel Sligo
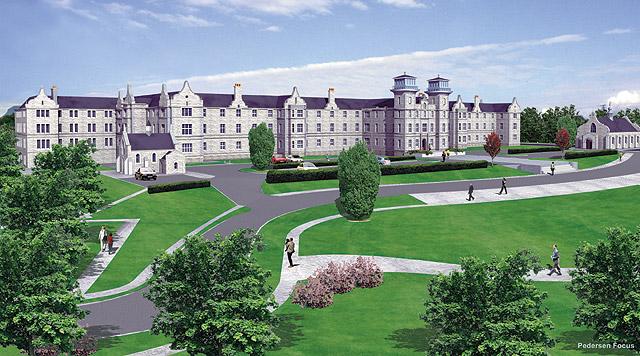
Description
Hotel Leisure & Sport
Client
Clarion Hotel Sligo
Development Area
No. of Units
Clarion Hotel Sligo
Project Value
Clarion Hotel Sligo
Services
Lead Design Consultant
Location
Connacht, Ireland
Date
02/01/2024
Summary
The project included the refurbishment of a listed hospital building into a hotel and the construction of an extension to be used as a conference / leisure centre and an executive suite wing. The hotel is a four-storey building and it contains 76 bedrooms and 91 suites, a bar, a conference centre and a leisure centre with an indoor pool. The total floor area of the finished building is in excess of 24,000 sqm.
This project was exciting and aimed to gain building regulation compliance and to achieve a beautiful and successful final product. Our involvement in the project covered the design stage, the construction stage and also the certification of the completed building.





